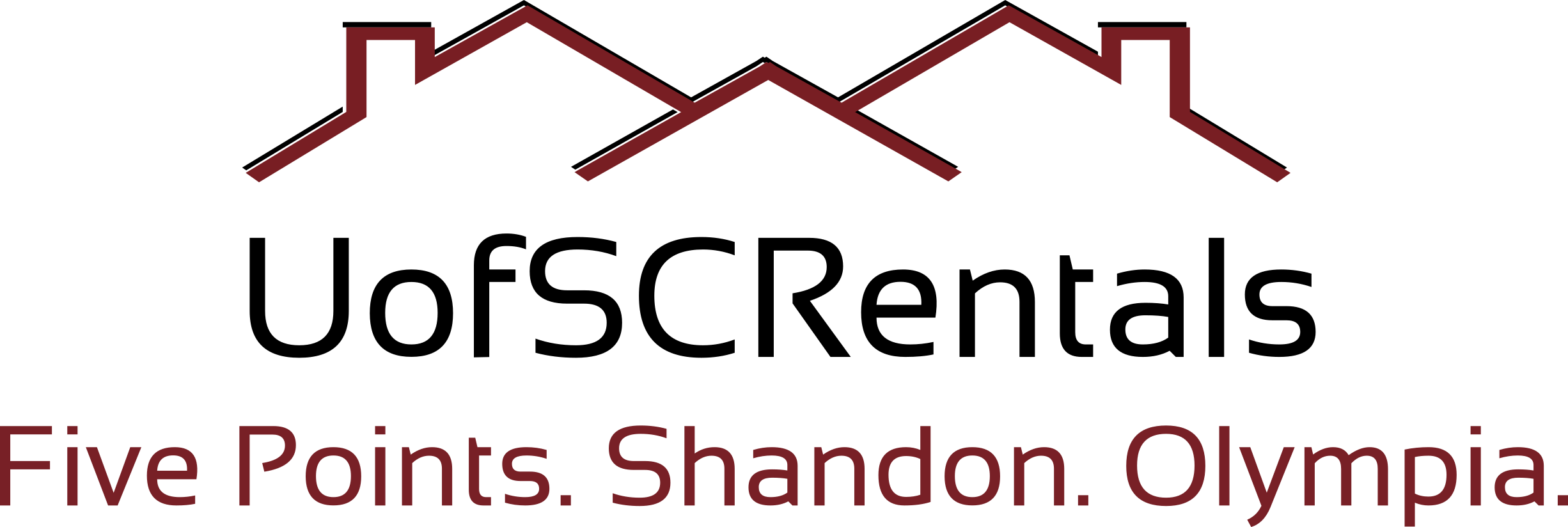BRAND NEW Olympia area DUPLEX!
8 bedroom/6 bathroom duplex
two 4 Bedroom/ 3 Bathroom units
Rent $4400/mo. per unit or $8800 for both units
Available August 2025
Custom build, sleek modern & Professionally designed, stained concrete floors, large bedrooms, brand new appliances including washer and dryer, security system, plenty of off-street parking
Outdoor Entertainment Space
Tenant responsible for utilities
.5 mile to Williams-Brice Stadium
1.3 miles to the Greek Village
2 miles to Five Points
Site Plans:
-
Downstairs Bedroom: 12' x 8" x 11' x 4"
Upstairs Bedroom 1: 12' x 8" x 11' x 4"
Upstairs Bedroom 2: 12'x 8" x 11' 4"
Upstairs Bedroom 2: 12'x5" x 11' x 4"
-
1 full ensuite bath downstairs
1 full ensuite bath upstairs
1 full hall bath bath upstairs (with double vanity)
Shower/tub fiberglass combo
Vanity with solid stone counter
-
Kitchen/Living Rooms are ~320 SF
Stainless steel appliances
Fridge included
Stove included
Dishwasher included
Solid stone countertops
-
Ceiling fans in each bedroom
Window treatments included
Stackable washer/dryer included in each unit
Ring camera system on front door for each unit
8 Off-street parking places included
3120 square feet (1560 per unit)







